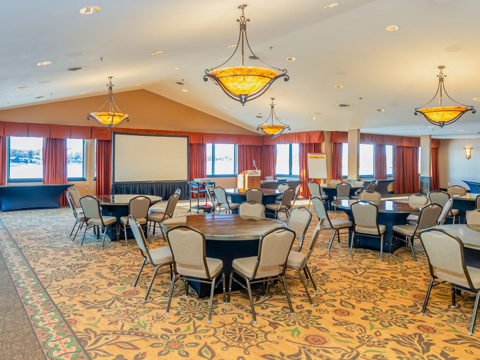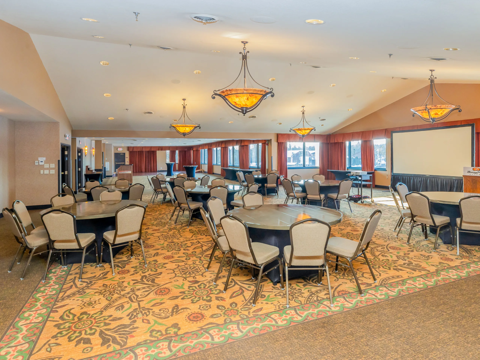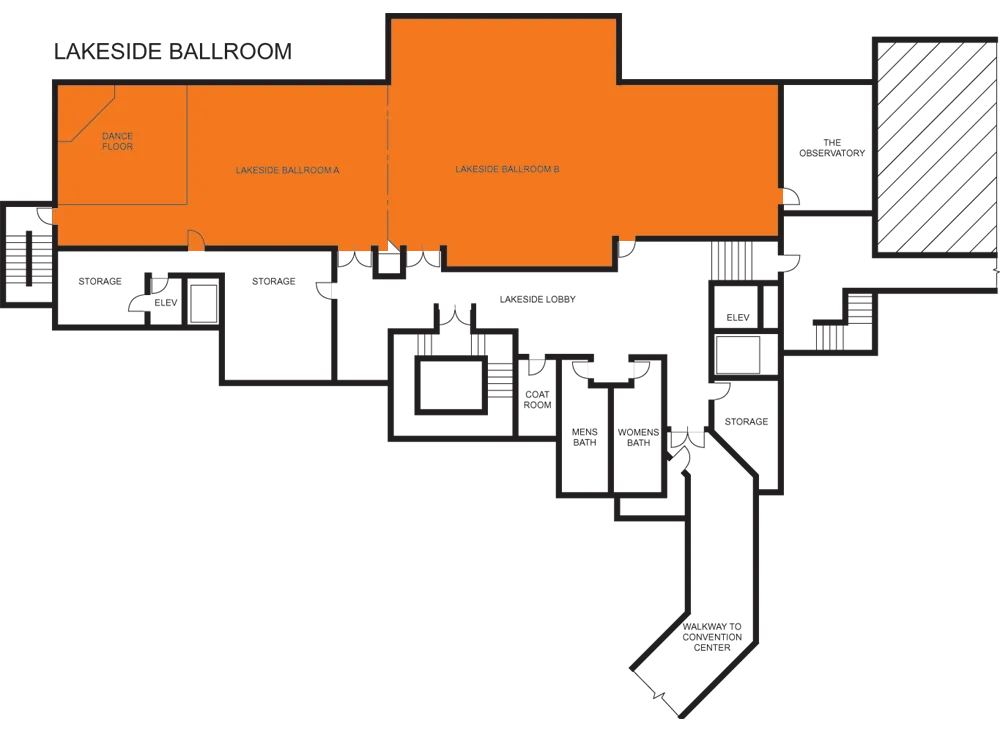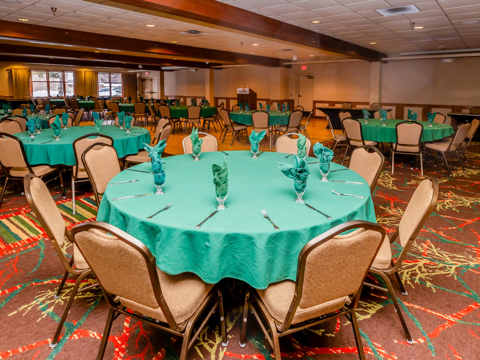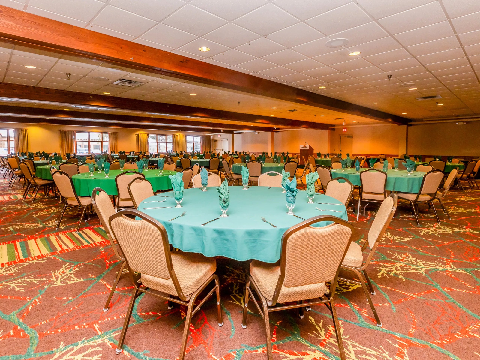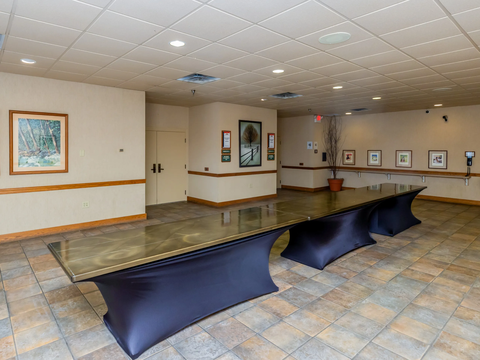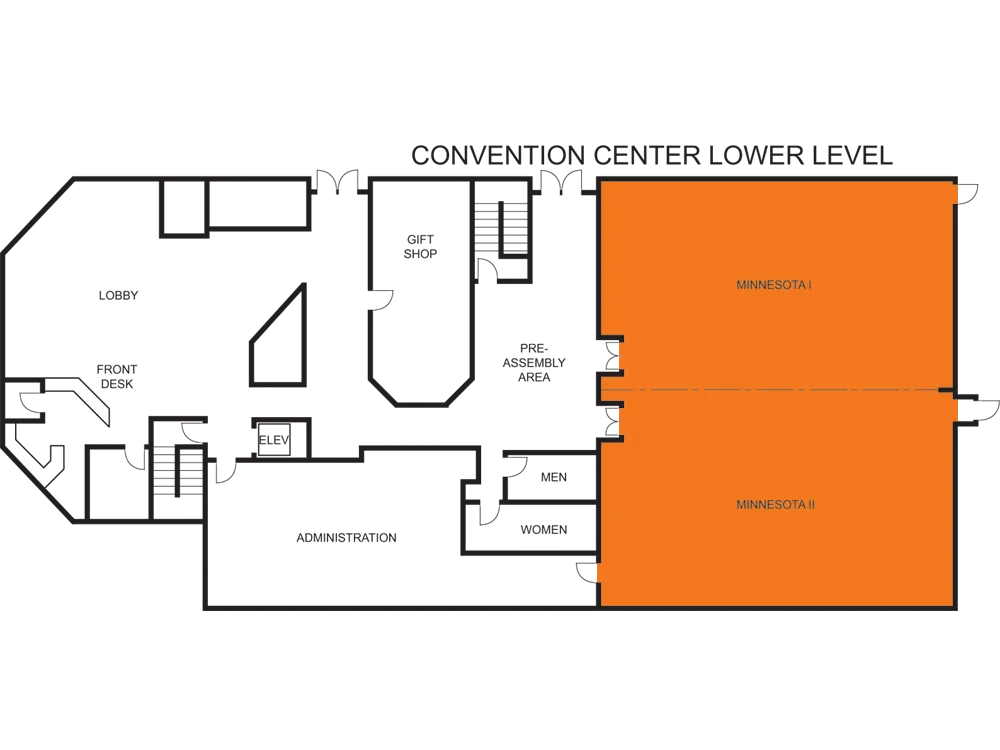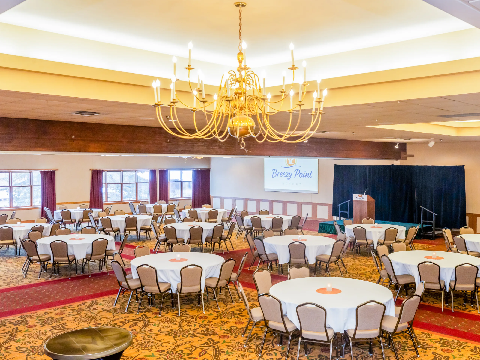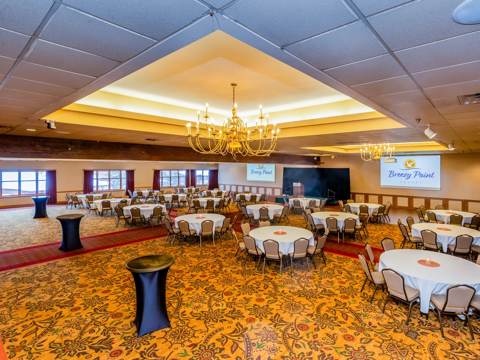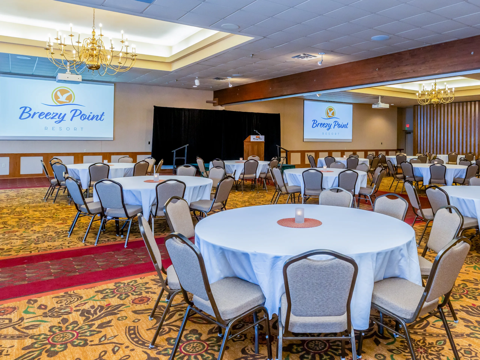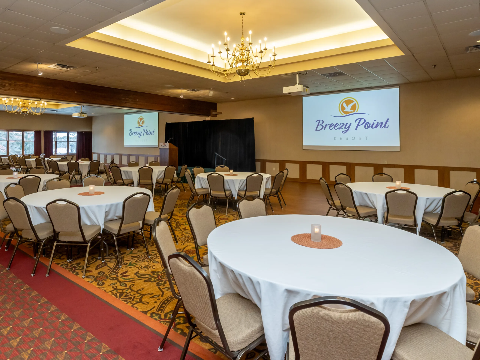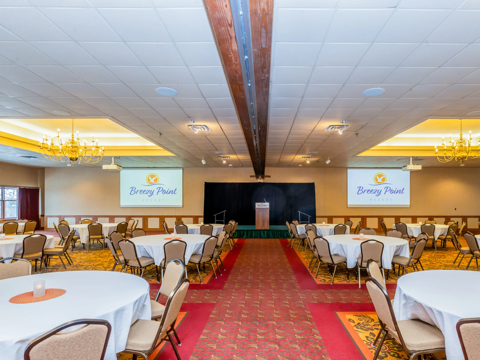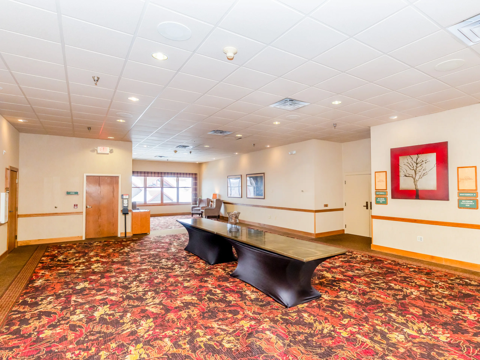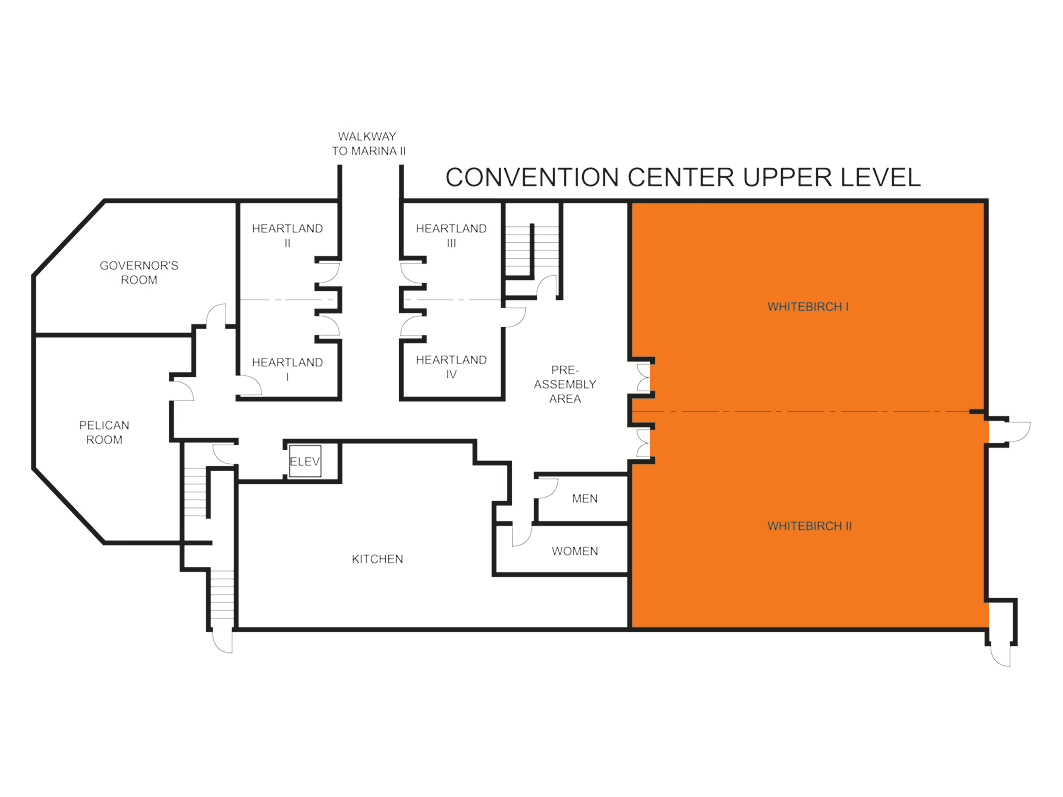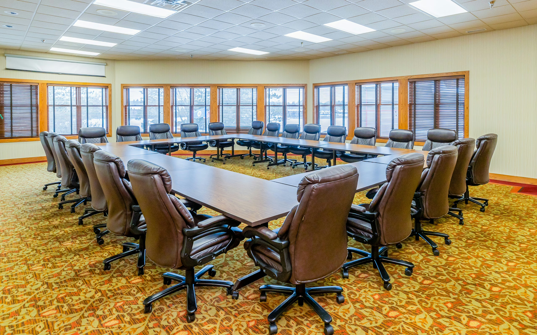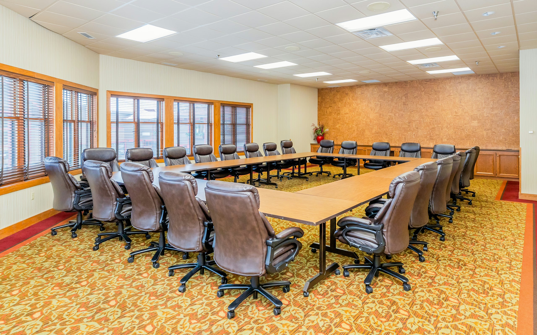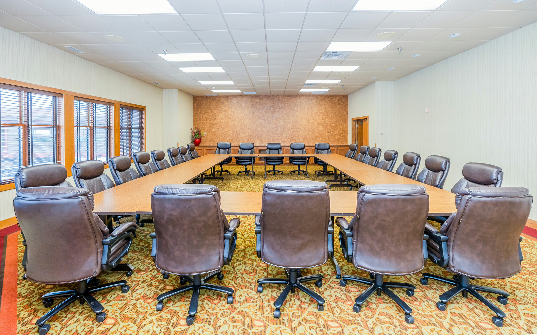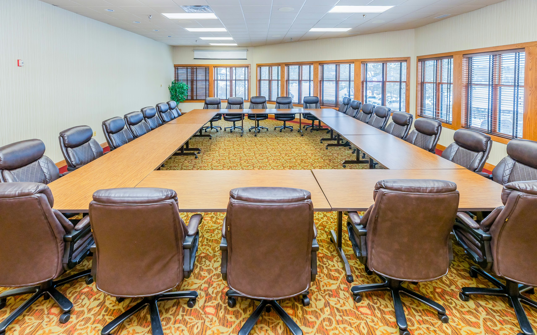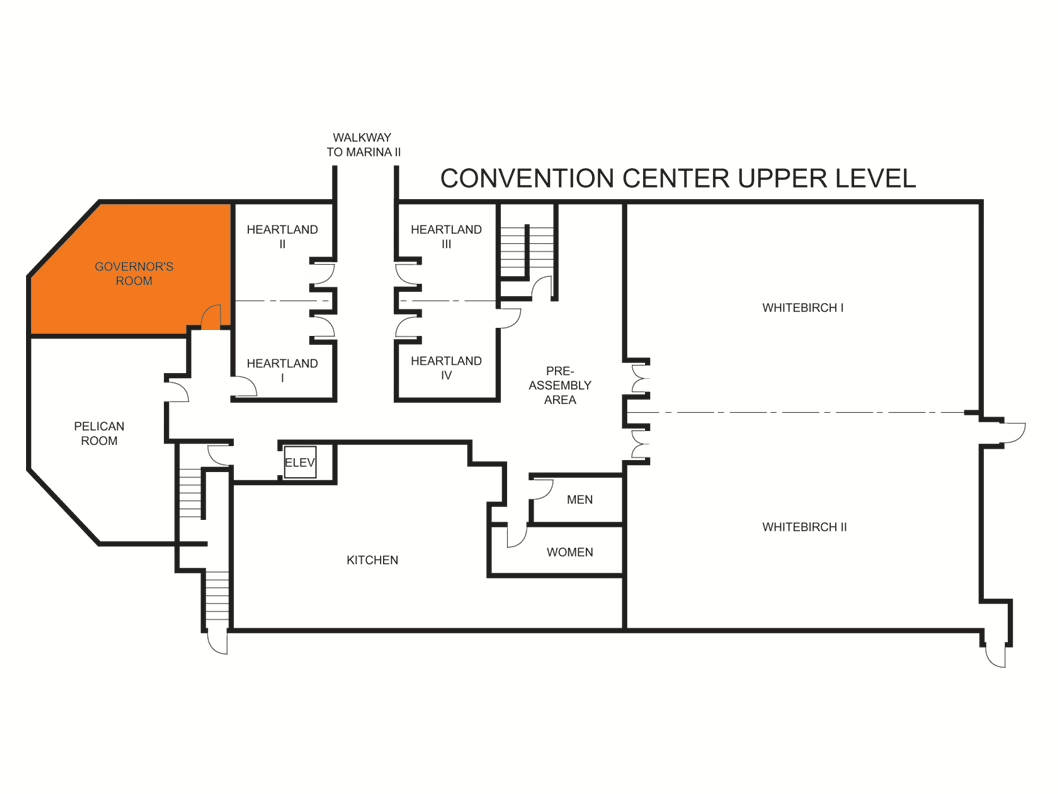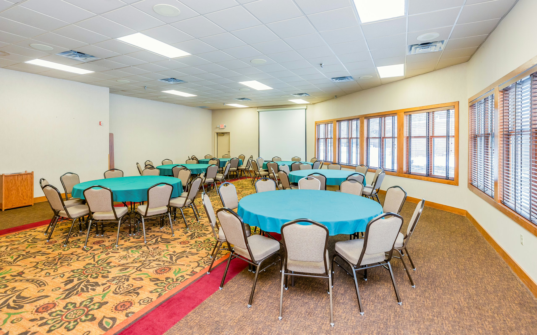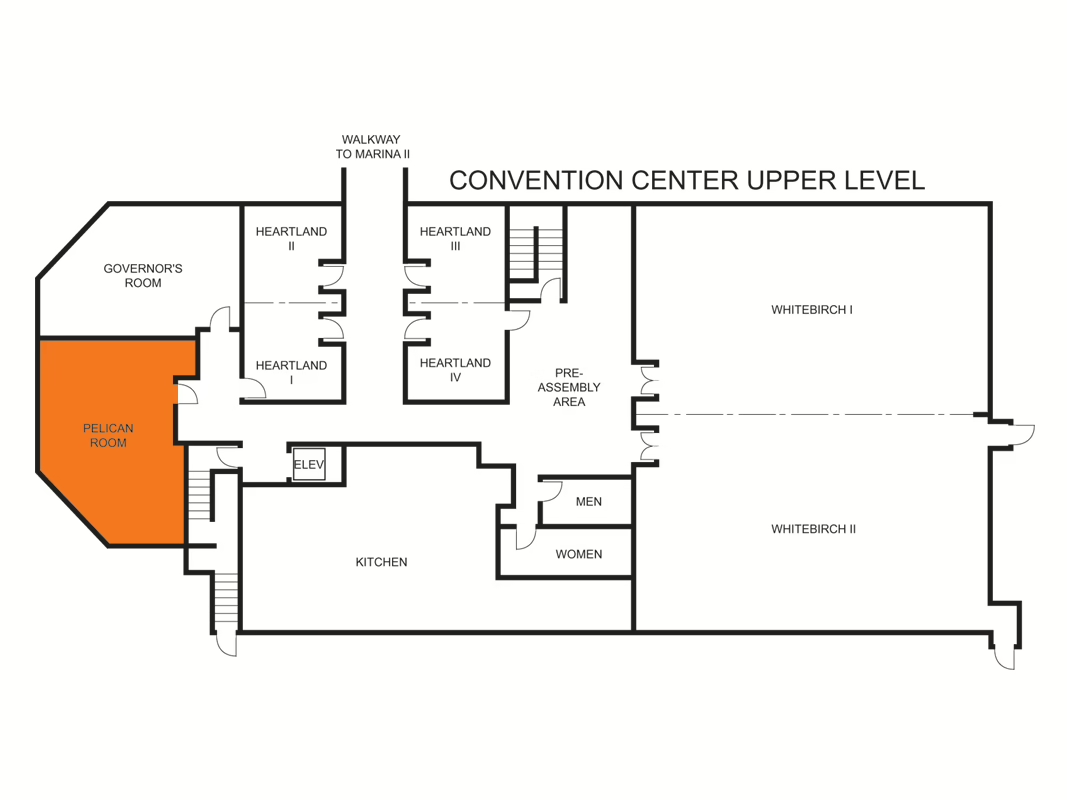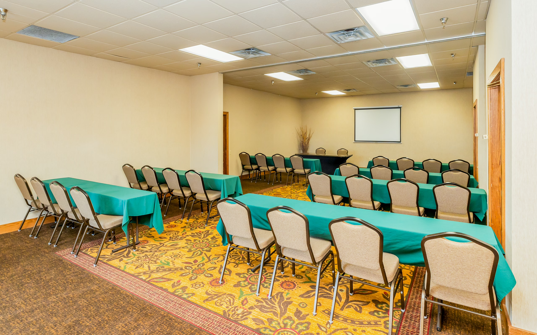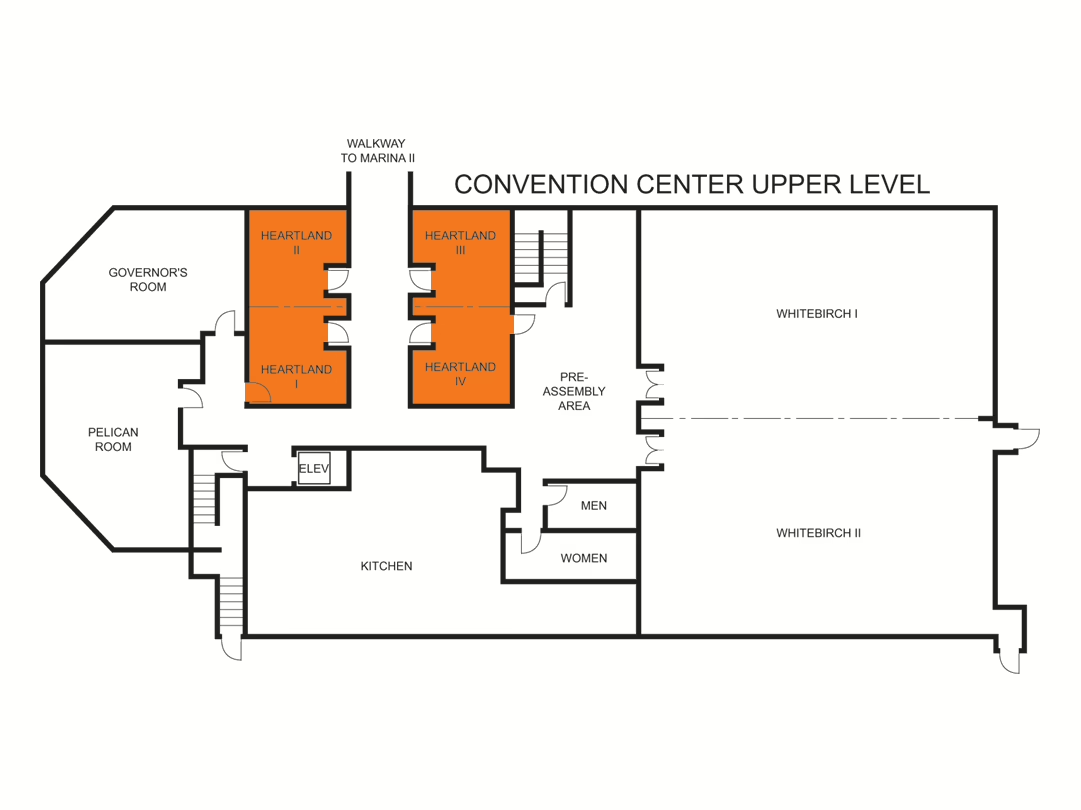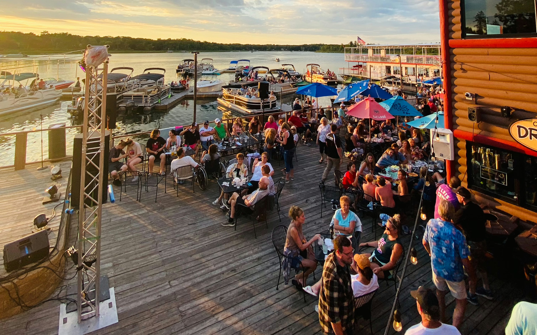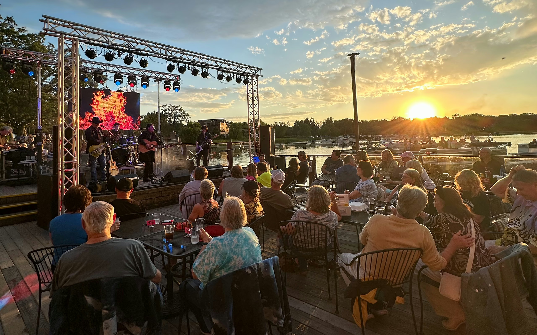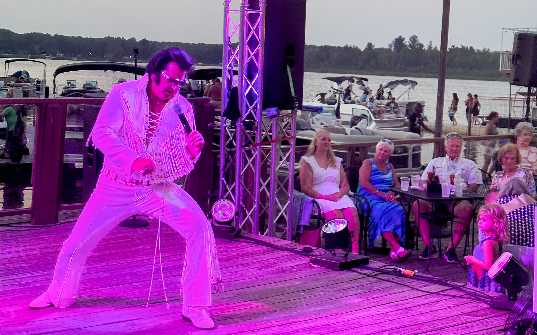Spaces
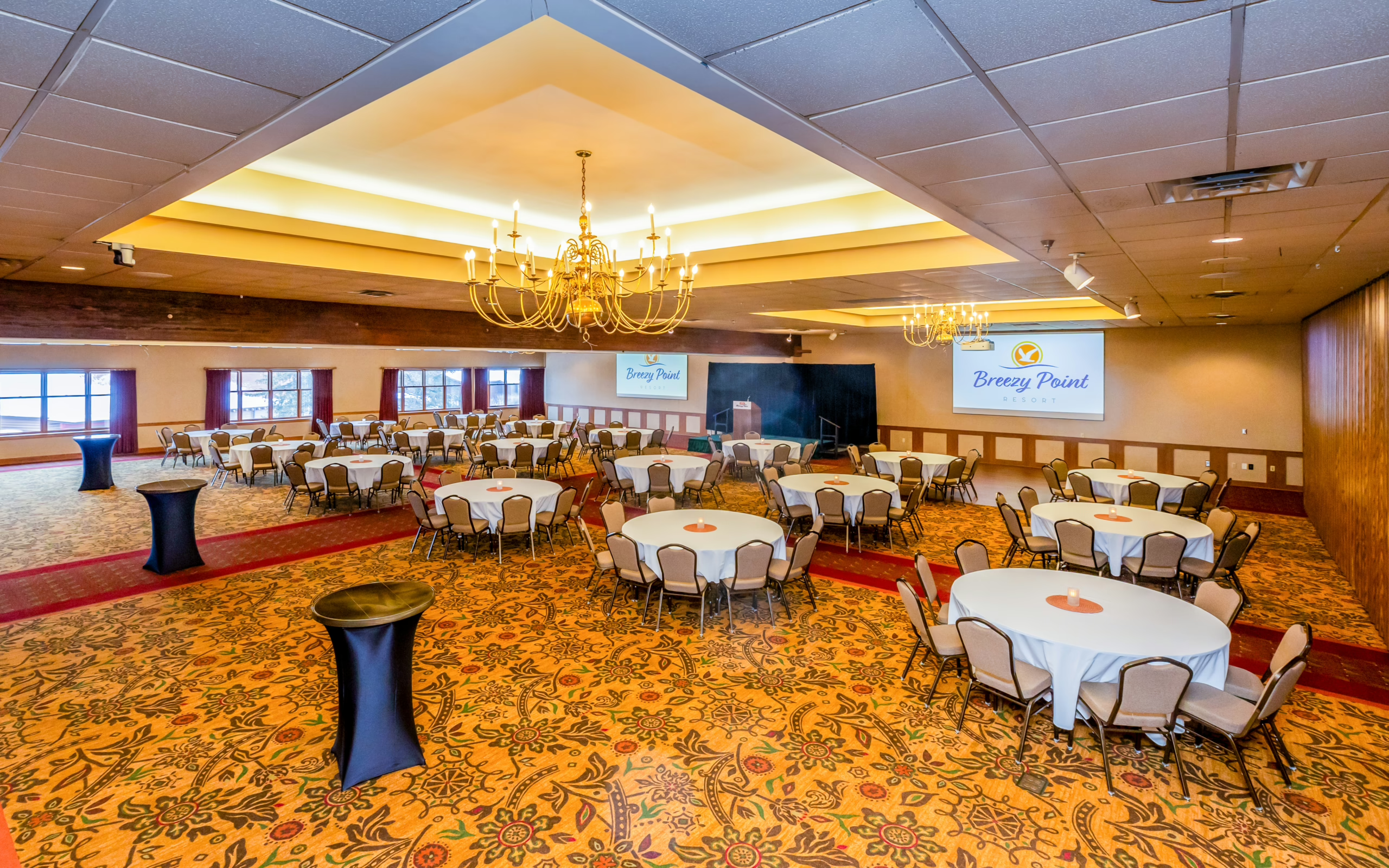
Plan your nest Minnesota Meeting at Breezy Point Resort! From decades of experience, we know how important meeting or convention is. To help set the scene for success, we offer the perfect environment to accomplish your goals, no matter what time of the year. Consider Breezy Point Resort for your upcoming meeting or event. We offer the convenience of a central Minnesota location and the value of special group package discounts during “shoulder” seasons.
Our Meeting and Convention Center, along with the Lakeside Ballroom, are the perfect venues for your gathering. When your conference is held at Breezy Point Resort, your group will be hosted in this state-of-the-art center for banquets, meetings and even exhibits in 25,000 square feet of flexible, functional, comfortable space. Our two largest rooms will accommodate 400 people each in addition to many deluxe smaller meeting rooms. Sensitive to your planning needs, our professional staff shares a total commitment to your satisfaction. We also just updated our AV equipment!
Facilities
| Room | Size | Sq. Ft | Theatre/ Reception | Classroom | Banquet | Hollow |
|---|---|---|---|---|---|---|
| Lakeside Ballroom | Varies | 4397 | – | – | 250 | – |
| Lakeside Ballroom A | 26×60 | 1740 | – | – | 100 | – |
| Lakeside Ballroom B | Varies | 2657 | – | – | 150 | – |
| The Observatory | 16×23 | 368 | – | – | – | 28 |
| Minnesota Room | 74×88 | 6500 | 650 | 400 | 500 | – |
| Minnesota Room I or II | 74×44 | 3250 | 325 | 200 | 250 | – |
| Governor | 43×28 | 1000 | 100 | 60 | 70 | 30 |
| Pelican | 42×34 | 1350 | 135 | 90 | 100 | 36 |
| Heartland I | 20×21 | 415 | 40 | 28 | 30 | 16 |
| Heartland II | 20×21 | 415 | 40 | 28 | 30 | 16 |
| Heartland I & II | 41×21 | 830 | 80 | 56 | 60 | 32 |
| Heartland III | 20×23 | 450 | 45 | 30 | 30 | 16 |
| Heartland IV | 20×23 | 450 | 45 | 30 | 30 | 16 |
| Heartland III & IV | 41×23 | 900 | 80 | 64 | 70 | 32 |
| Whitebirch Room | 74×88 | 6500 | 650 | 400 | 500 | – |
| Whitebirch I or II | 74×44 | 3250 | 325 | 200 | 250 | – |
| Walkway | – | – | – | – | – | – |
| Hospitality Rooms | Varies | – | – | – | – | – |
| Marina Deck | Varies | 5000+ | – | – | – | – |
Lakeside Ballroom A & B
Overlooking stunning Pelican Lake, the Lakeside Ballroom is our most popular space. Your attendees will love the views of the entire Breezy Bay, and the space can be divided into two parts for greater flexibility. Aside from the gorgeous lake views, you’ll also have a transformable space and a sound system for seamless transition between various parts of your meeting or convention. The Lakeside Ballroom can accommodate up to 200 for an event that fits all your attendees comfortably!
Minnesota Room I & II
With space for up to 400 guests, the Minnesota Rooms give you ample space to meet up. Dividable for half the space if needed, these convenient spaces are located within the Convention Center just down the hall from our front desk. The open floor plan allows us to customize to your liking, and includes a built-in bar if desired. Complete with a modern sound system and screens, you can easily have photos or videos playing, while accommodating the needs of a larger convention or gathering.
Whitebirch Room I & II
Elegant and spacious, the Whitebirch Room can welcome up to 400 guests for an epic meetup. With gorgeous high ceilings and lovely chandeliers, this is a memorable setting for your meeting or convention. You’ll have technology for playing photos and videos, and a crystal clear sound system for your presentations. The Whitebirch Room can also be divided in half for greater flexibility.
Governor’s Room
Ideal for smaller meetings or breakout sessions, the Governors Meeting Room offers a comfortable and productive setting with plush swivel chairs and natural light streaming through a full wall of windows. This space includes a projector screen and comfortably accommodates up to 50 guests in a classroom-style layout.
Pelican Room
Bright and versatile, the Pelican Meeting Room features a full wall of windows for natural light, a built-in projector screen, and flexible space ideal for smaller meetings or breakout sessions. It comfortably accommodates up to 80 guests in a classroom-style setup.
Heartland I, II, III, IV
The Heartland Meeting Rooms offer exceptional flexibility for meetings and events. This versatile space can be divided into four separate rooms, each accommodating up to 25 guests in classroom-style seating, perfect for smaller meetings or breakout sessions.
Marina Deck
Located right on the shores of Breezy Bay adjacent to Dockside Lounge, the Marina Deck is a scenic outdoor venue perfect for banquets, cocktail parties, or simply enjoying fresh air during meeting breaks. With stunning lake views and a festive tiki bar, it offers a relaxed, breezy atmosphere ideal for casual gatherings and social events.
